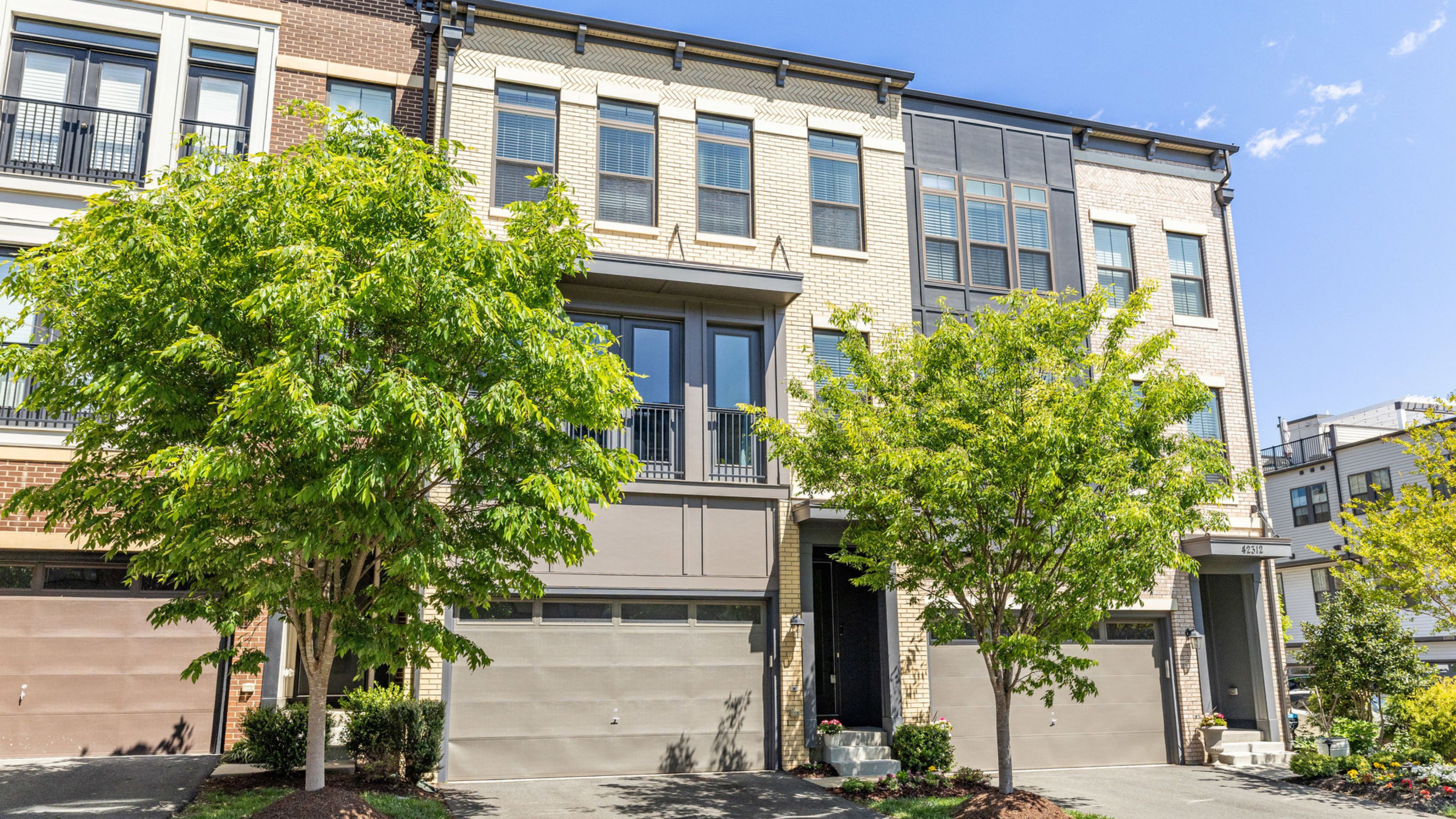42310 Impervious Ter, Brambleton, VA 20148
SOLD
$862,500
3 beds | 3.5 bath | 3,148 sq. ft. | $274 / sq. ft

This fabulous end-unit model home effortlessly combines modern elegance with thoughtful design, creating an inviting and luxurious retreat. Nestled in a prime location with a fully fenced backyard, this residence stands out with its stunning Sky Deck, complete with a trellis—a perfect space for enjoying morning coffee or unwinding under the stars. Every detail has been carefully curated to elevate the living experience, from the spacious rec room featuring a wet bar and a cozy gas fireplace with a black granite surround to the sophisticated engineered hardwood flooring that flows throughout the entire home.
The main level showcases an upgraded gourmet kitchen designed for gatherings, with an oversized island that invites friends and family to pull up a seat. From the kitchen, step out onto the large composite deck—a seamless extension of the entertaining space, ideal for al fresco dining or summer get-togethers. Ascend the oak stairs adorned with ornamental iron spindles, and you’ll discover the master suite, a true sanctuary. With a private balcony, a tray ceiling, and designer touches, it’s the perfect escape. The en-suite bathroom impresses with a frameless shower, espresso maple cabinets, snow-white quartz countertops, and five-piece luxury fittings, all adding to a spa-like atmosphere.
This home also boasts a single-zone humidifier and state-of-the-art structured wiring with built-in speakers, so music can fill every room. Designer wallpaper, custom paint, and upgraded trim bring a unique and elevated flair to each space, making it feel like a true model home. Practical additions, such as a top-load laundry package with wall cabinets, add convenience to everyday living.
Located just a short walk from Brambleton Town Center, this home offers an ideal mix of luxury and lifestyle. Whether relaxing in style, hosting gatherings, or enjoying nearby amenities, this residence is perfectly suited for those seeking a blend of elegance and accessibility.
At the heart of the home, the gourmet kitchen features refinished white cabinetry, gleaming granite countertops, and a Jenn-Air 6-burner gas stove. It’s a perfect space for both cooking and gathering, with a breakfast nook and a family room complete with a cozy gas fireplace. Step outside to the private Trex deck, surrounded by lush landscaping, offering a peaceful retreat for outdoor relaxation and entertaining.
Upstairs, the luxurious primary suite boasts dual walk-in closets and an en-suite bath with a soaking tub and glass-enclosed shower, creating a spa-like escape. Three additional spacious bedrooms, one with a private en-suite, provide ample room for family or guests. The fully finished lower level is an entertainer’s dream, complete with a kitchenette, additional laundry, and plenty of space for leisure or hosting.
Recent updates, including a new roof in 2024, freshly replaced carpet, and a 2022 furnace, ensure this home is move-in ready. The two-car garage, equipped with epoxied floors and an electric car charging station, adds modern convenience. Located just steps from Legacy Park and Brambleton Town Center, this home offers the perfect combination of luxury, comfort, and community.
With over $150,000 in upgrades and meticulous care, this home is more than just a place to live—it’s a retreat designed for your lifestyle.
Status
Sold
Est. Payment
$5,859
Price / sqft
$274
Year Built
2017
Home Size
3,148 sq. ft.
Lot Size
3,065 sq. ft.
Type
Single Family Residence
HOA
$218 / mo.
42310 Impervious Ter, Brambleton, VA 20148

Angie Tanner
Listing Agent
Receive Exclusive Listings in Your Inbox
Are you interested in buying a home? Look no further than working with a real estate expert.









